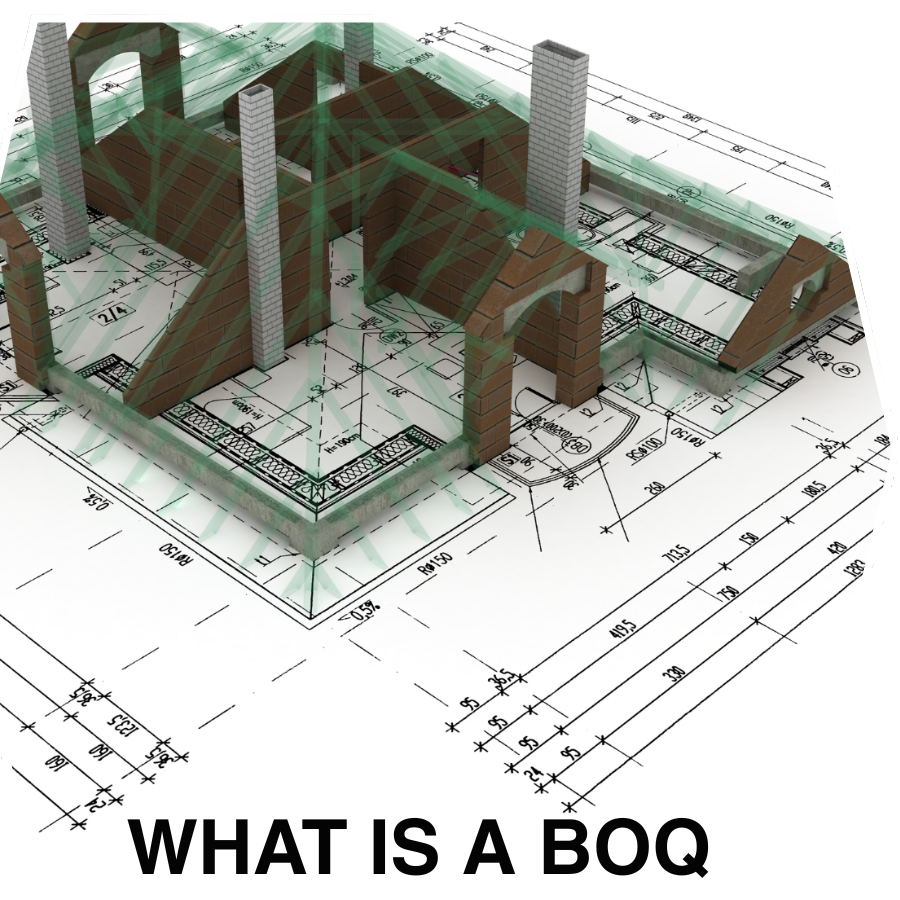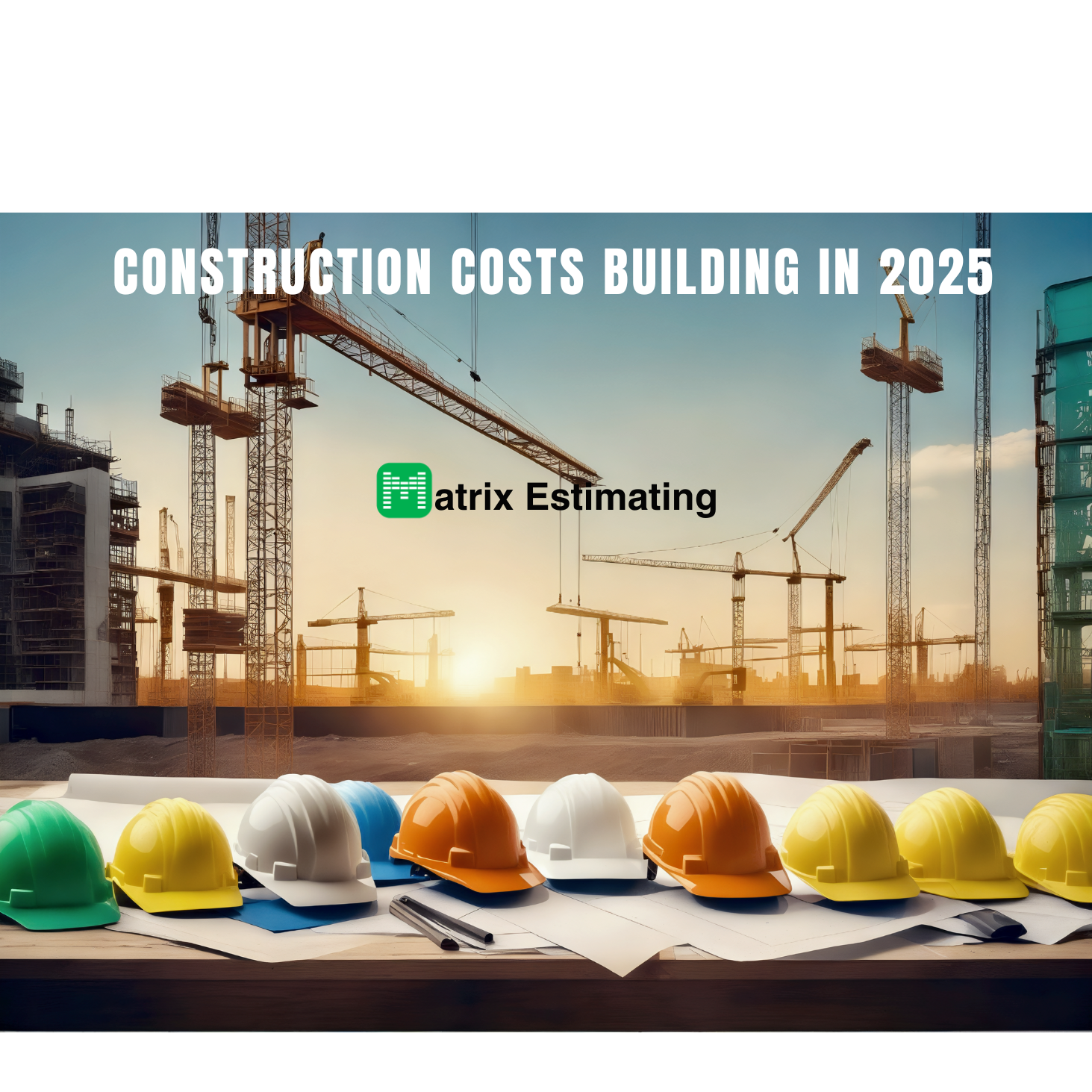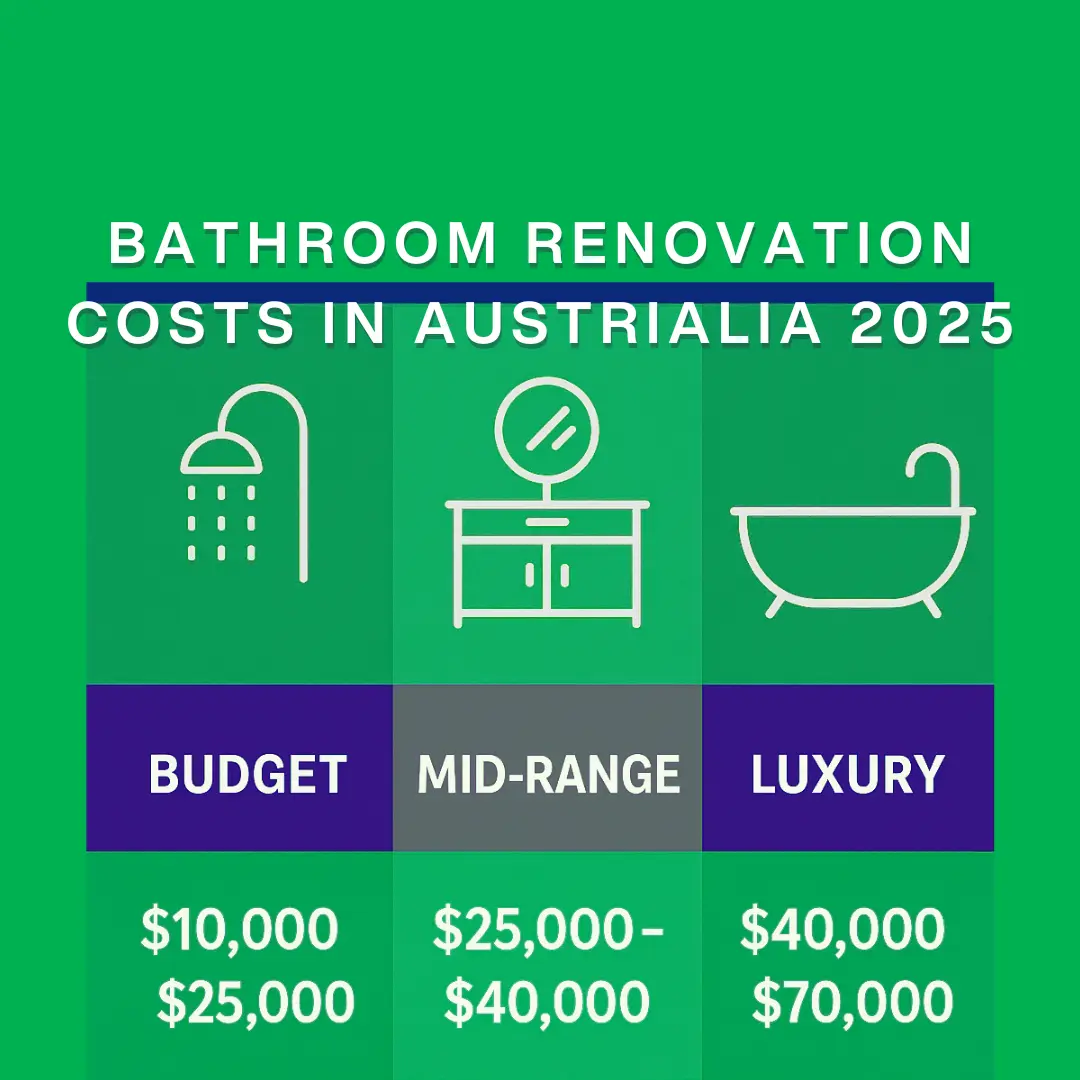What is a Feasibility Study & Why It’s Crucial Before You Build
What is a Feasibility Study & Why It’s Crucial Before You Build
Before any shovel hits the ground, a well-prepared feasibility study can save you thousands—if not hundreds of thousands—on a construction project. Whether you’re a homeowner, builder, or developer, this early-stage assessment provides critical financial and technical insights before you commit to build.
At Matrix Estimating, we’ve helped hundreds of clients in Sydney and across Australia make smarter build decisions through detailed feasibility reports and professional cost estimating.
What is a Feasibility Study in Construction?
A feasibility study in construction is a preliminary analysis used to assess whether a project is viable—technically, financially, and practically.
It typically covers:
– Site constraints (zoning, slope, access, services)
– Buildability risks
– Rough cost projections
– Timeframe estimation
– Council or authority approvals
– Development return on investment (ROI)
Whether you’re planning a duplex, apartments, or a medical centre, this step ensures you’re not flying blind.
How a Feasibility Study Differs from a Cost Takeoff
A takeoff is a detailed breakdown of every trade, material, and quantity in your project—it’s accurate, technical, and ready for pricing.
A feasibility study is earlier-stage and answers:
– Can we build it?
– Should we build it?
– What are the risks and returns?
Think of it like a due diligence report before investing.
When Should You Get a Feasibility Study?
✅ Before engaging a builder
✅ Before purchasing land or DA plans
✅ Before applying for finance
✅ When comparing development options (e.g. 3 townhouses vs duplex)
You want this done before spending $20K+ on architectural drawings, tendering, or DA lodgement.
What’s Included in a Matrix Estimating Feasibility Report?
We tailor each report based on your project scope, but typically include:
– Site analysis (access, slope, overlays, zoning)
– Project brief + assumptions
– Preliminary cost estimates
– Timeframe estimation
– ROI snapshot (where applicable)
– Risk review (e.g. delays, fire ratings, compliance costs)
Our reports help you have real conversations with builders, banks, and partners.
Need a Detailed Takeoff Instead?
Already have DA or working drawings? You’re probably ready for a Construction Takeoff, which we offer for:
– ✅ $900+ GST: Entry-level takeoff (single dwelling or fitout)
– ✅ From $2200 + GST: Full cost estimate with quantities, rates, and summaries
This is ideal if you’re going to tender, seeking builder quotes, or want to lock down your budget before engaging trades.
Learn more about our takeoff service: https://matrixestimating.com.au
Check out our HiPages listing: https://hipages.com.au/professional/195620
Real-World Example
Client: Duplex Developer, Ryde NSW
Problem: Unsure if narrow block could accommodate profitable dual-occupancy
Solution: Feasibility study modelled 2x 3BR duplexes vs 3x townhouses. Showed services relocation cost made townhouses unviable.
Result: Proceeded with duplex, DA approved in 8 weeks.
Ready to Build Smart?
Don’t guess your numbers. Let’s help you make a confident, well-informed decision.
– Contact Matrix Estimating today
– Upload your site or plans
– Let’s deliver your feasibility or cost takeoff
Start from $799 + GST.
Helpful Links
– HiPages – Why Builders Use Estimators: https://hipages.com.au/article/why_builders_use_estimators
– NSW Planning Portal: https://www.planningportal.nsw.gov.au/
– Matrix Estimating – Our Services: https://matrhttp://www.matrixestimating.com.auixestimating.com.au





